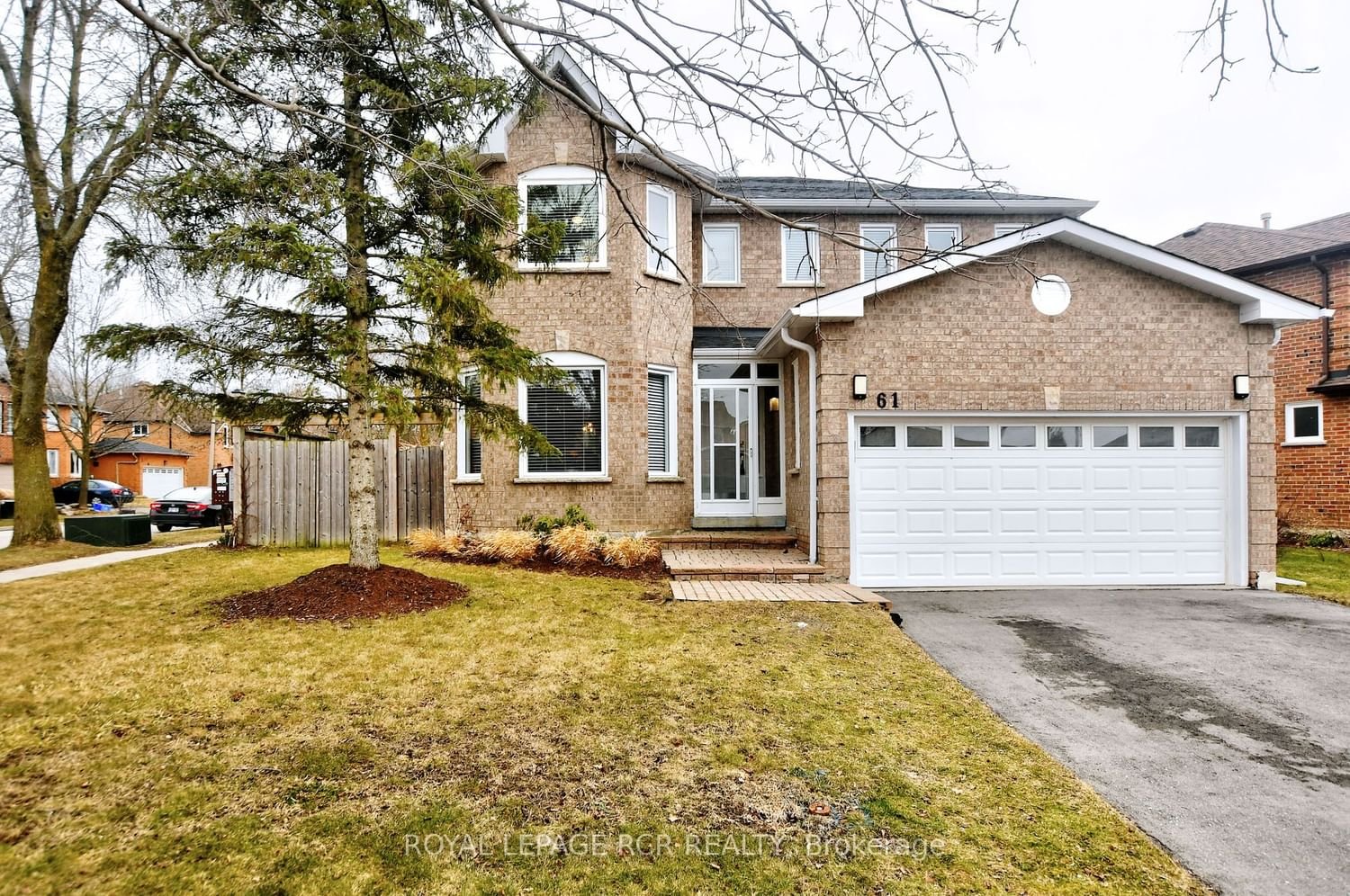$1,449,000
$*,***,***
4-Bed
4-Bath
2000-2500 Sq. ft
Listed on 3/1/24
Listed by ROYAL LEPAGE RCR REALTY
Welcome to this beautiful 4-bedroom 4-bathroom corner lot home located in sought after Aurora Village! Boasting hardwood flooring, smooth ceilings, and crown mouldings - this dazzling main floor plan is sure to catch your eye! Relish in the bright kitchen featuring stainless steel appliances, granite countertops, undermount lighting and just steps to the cozy breakfast area with a sliding door walkout to the private and mature backyard! Welcoming family room features a custom feature wall with electric fireplace will be your new favourite place to unwind. Walk upstairs and through the double door entry into the inviting primary suite featuring a walk-in closet and beautiful 5-piece ensuite. 3 more bedrooms and a 3-piece bathroom complete the second floor. Finished basement offering a fabulous flex area, 2-piece bathroom as well as ample storage space throughout - the perfect spot for family and gathering!
Backyard features an oversized deck, fully fenced yard, large shed and a beautiful perennial garden. This home is just minutes to schools, parks, transit, all amenities, shops and more! This is the one for you!
N8105222
Detached, 2-Storey
2000-2500
9
4
4
2
Attached
6
31-50
Central Air
Finished
Y
Y
N
Alum Siding, Brick
Forced Air
Y
$5,309.84 (2023)
98.43x37.40 (Feet) - Irregular
